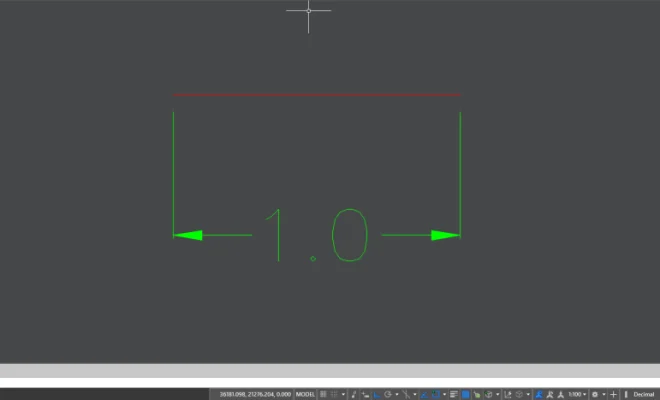How to Scale in AutoCAD: 13 Steps

AutoCAD is a widely used design and drafting software. One of its key features includes the ability to scale drawings, which allows you to resize objects without altering their proportions. In this article, we will cover 13 steps to help you understand how to scale in AutoCAD.
1. Open AutoCAD: Launch the program and either open an existing project or start a new one.
2. Create or select the object: If necessary, create the object (e.g., line, circle, rectangle) that you want to scale. Otherwise, select the object(s) already present in your drawing.
3. Activate scale command: Type “SCALE” or “SC” in the command line and press enter.
4. Choose a base point: Click on any point on the object that will remain unchanged during the scaling operation. This point is now set as the base point for the action.
5. Specify reference length: When prompted, specify a reference length by clicking two points within the drawing that define the current size of the object.
6. Specify new length: Enter a new value for the length, either directly by typing numbers into the command line or graphically by clicking two points within the drawing.
7. Repeat scaling (optional): If you need to scale more than one object, repeat steps 1-6 as needed.
8. Use copy and scale (optional): To avoid modifying your original object while scaling it, use the COPY command before scaling it so that you have a duplicate to work with.
9. Confirm with Enter: Press Enter after performing all required steps to finalize your scaling operation.
10. Review your scaled object: Examine your scaled object(s) visually and make any necessary adjustments or modifications.
11. Save your drawing: After completing all actions, save your drawing as a .DWG file format so that you can review and edit it in AutoCAD.
12. Check dimensions: Double check that your scaled object has the correct dimensions and proportions by using the DIMENSION command.
13. Practice! To become efficient at scaling in AutoCAD, practice using this tool on various objects in different drawings. This will help you gauge how well you’re using the software and identify any areas where you need to improve.
By following these 13 steps, you can effectively scale objects within AutoCAD to meet your project’s requirements accurately. The more you practice, the more comfortable and proficient you will become at using this powerful feature.

